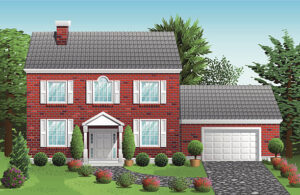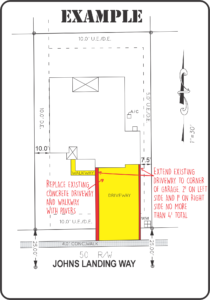|
|
OWNER DETAILS
|
|
Owner Name(s)
(as shown on deed) *
|
|
|
Property Street Address *
|
Oakland FL 34787
|
|
Mailing Address *
|
|
|
Cell Phone *
|
|
|
Home Phone
|
|
|
Email *
|
|
|
|
|
|
PROPERTY CURRENT DETAILS
|
|
Photo of Property *
|
Upload RECENT photo of FRONT OF PROPERTY showing ALL of the following:
HOUSE, GARAGE, WALKWAY, DRIVEWAY, LANDSCAPE and SIDEWALK (FENCES and GATES if applicable).
(For New Construction photo of vacant lot is acceptable).
3MB File Size Limit, please check file size before uploading
 Example of House Photo Example of House Photo
*NOTE: Applications without a recent house photo will be automatically rejected.*
|
|
Photo of Current Driveway, Walkway and/or Sidewalk *
|
Upload RECENT photo of DRIVEWAY and/or WALKWAY and/or SIDEWALK showing ALL of the following:
ALL CURRENT DRIVEWAY, WALKWAY, SIDEWALK AREA REQUIRING CHANGES FOR ARB REVIEW.
(For New Construction photo of vacant lot is acceptable).
3MB File Size Limit, please check file size before uploading
 Example of Driveway Walkway Photo Example of Driveway Walkway Photo
*NOTE: Applications without a recent driveway / walkway / sidewalk photo will be automatically rejected.*
|
|
|
|
|
APPLICATION DETAILS AND DESCRIPTION
|
|
|
DESCRIBE IN AS MUCH DETAIL AS POSSIBLE in the areas below information on the DRIVEWAY WALKWAY SIDEWALK to be reviewed by the Architectural Review Board (ARB).
Include photos, supporting documents and/or files relevant to your application by entering information, uploading files/documents and choosing from lists.
Upload a property lot survey showing details of Driveway Walkway Sidewalk project (area to be covered).
Lot survey must show current Driveway, Walkway and Sidewalk and all changes clearly shown.
Include information on material type, color, pattern if applicable and area to be covered.
|
|
|
DRIVEWAY WALKWAY SIDEWALK
|
|
Application for *
|
Select relevant driveway, walkway and/or sidewalk project.
|
|
Details of Project *
|
Describe and include details such as design, layout, size, measurements, placement, material, color, brand, reason for changes etc.
|
|
Driveway Walkway Sidewalk Documentation *
|
Upload Driveway Walkway Sidewalk project documentation with FULL details of project; listing material to be used, color, pattern, measurements, area to be covered or recovered, etc. for modification or installation.
3MB File Size Limit, please check file size before uploading
|
|
Pavers Picture "*"
Required for Driveway/Walkway Paver Application
|
Upload picture of pavers to be used showing color and design.
"*" Required for Driveway/Walkway Paver Applications.
3MB File Size Limit, please check file size before uploading
|
|
Property Lot Survey *
|
Upload property lot survey.
3MB File Size Limit, please check file size before uploading

Lot survey depicting location of home, driveway, walkway and sidewalk.
Clearly show ALL changes to driveway and/or walkway and/or sidewalk exactly what will be added and/or removed.
Click on image for larger view.
|
|
Upload Supporting Documents
|
Upload supporting documents, additional photos, as needed to describe modification or installation.
Include paver details such as color, pattern, placement, area to be installed etc.
3MB File Size Limit, please check file size before uploading
|
|
Additional Supporting Documents
|
3MB File Size Limit, please check file size before uploading
|
|
Additional Supporting Documents
|
3MB File Size Limit, please check file size before uploading
|
|
Checklist *
|
Have you included the following Required Information for your Driveway Walkway Sidewalk project?
Clearly Describe ProjectLot SurveyMaterial to be UsedPattern of Pavers (if applicable)Color of Pavers (if applicable)Exact Location DiagramCurrent Driveway Walkway Sidewalk Shown on DiagramAny Changes to Driveway Walkway Sidewalk Shown on DiagramMeasurements of Extensions (if applicable)
|
If applicable I understand that the ARB will use the Sherwin-Williams ColorSnap Match paint color matching device to check that the paint used matches the paint colors that were approved.
In making this request, I hereby agree to repair any damages caused to common or limited common areas as a result of this modification, alteration or addition and will restore these areas to their original condition within fourteen (14) days of completion of modification, alteration or addition to my property.